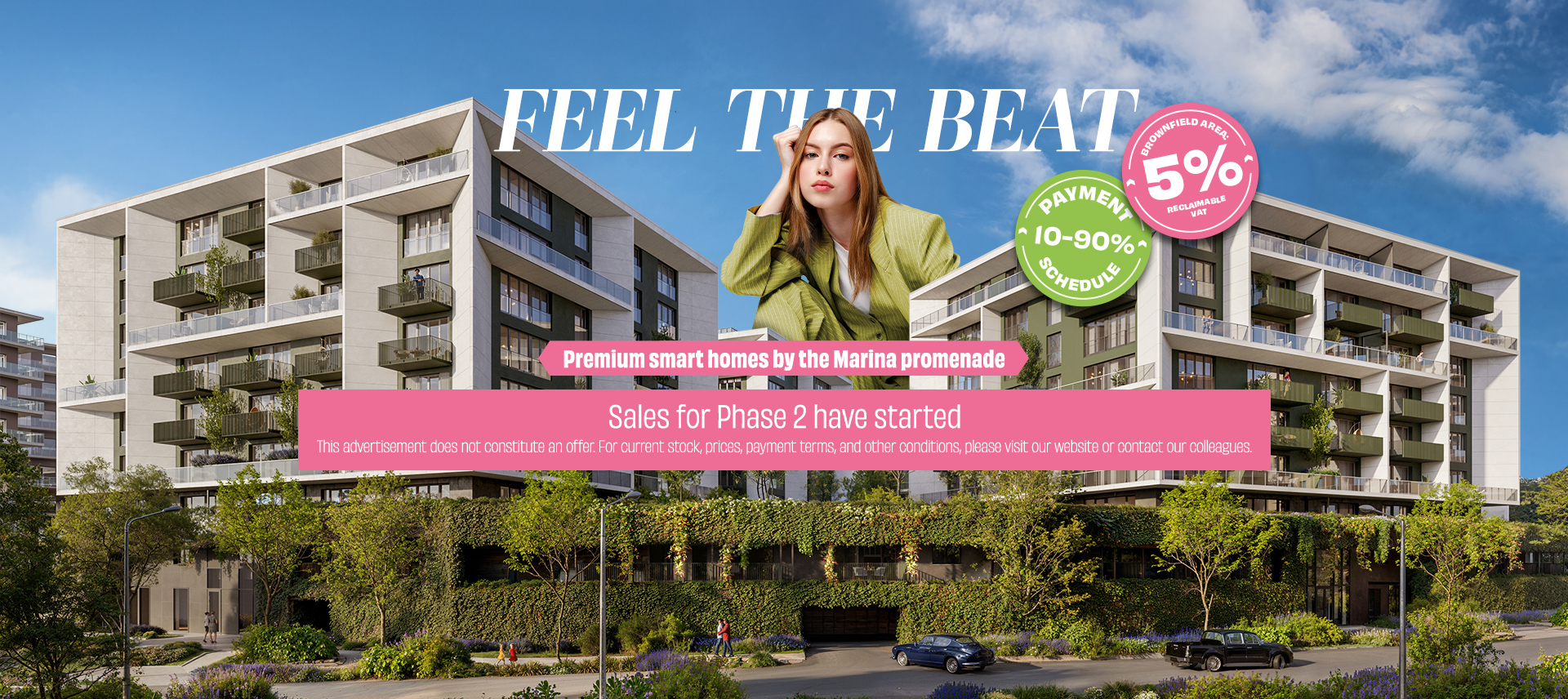residential complexes
why metrodom?
metrodom care
Reliability is a core value for us. To ensure that our customers can feel completely safe, we offer guarantees that make their buying experience stress-free and risk-free.
metrodom continuity
Metrodom is preparing its residential complexes not only for the present, but also for the future. In addition to outstanding architectural quality and technical content, our apartments are built with several green and innovative solutions, the benefits of which are available to all our residents from the very first moment.
metrodom community
As the technology around us evolves, so does our entire way of life. And the trends that are emerging are already being incorporated into Metrodom homes at the drawing board. Our extra services all serve the comfort, relaxation and lifestyle of our residents, and Metrodom's residential complexes are becoming genuine communities.
news
Feel the Beat - Pre-sales for Phase 2 starting soon
Homebuyers are increasingly searching for homes that can adapt to the rhythm of their lives. Metrodom Beat responds to this demand by offering an ideal choice for cosmopolitan urban residents through its architectural solutions and consciously designed community spaces.
read moreAuthentic Everyday Convenience: Value That Endures
Modern urban living today extends far beyond the four walls of an individual unit. Recognizing this shift, Metrodom’s service-centric development philosophy offers meticulously designed functions and community solutions that enhance both convenience and quality of life. These are the values that seamlessly integrate into daily routines—representing genuine long-term added value.
read moreApartment Finder – How to Find the New-Build Home That Suits You Best
Metrodom’s residential complexes offer modern, high-tech, and long-term value-stable homes, but which one fits your needs best is always a matter of individual preference. Although our priorities may shift over time, a conscious search can steer your decision in the right direction from the very beginning — and Metrodom’s easy-to-use apartment finder is designed to help you do just that.
read morecontact
You can enquire about our houses and apartments at any of our offices, regardless of their location.
our offices
River Sales Office
64/A Stairwell C, Door 7 Budafoki Road, Budapest 1117
+36 1 919 3276
Opening hours
By appointment only
Beat Sales Office
Temporarily closed
+36 1 919 3323
Opening hours
By appointment only
Green Sales Office
Ground Floor 1, 12-18 Vágóhíd Street, Budapest 1097
+36 1 919 3324
Opening hours
By appointment only
Central Office
33-41 Building C, Door 1, Teve Street, Budapest 1139
+36 1 919 3333
Opening hours
Monday - Thursday: 9:00-17:00
Friday: 9:00-15:00
You can enquire about our houses and apartments at any of our offices, regardless of their location.
























