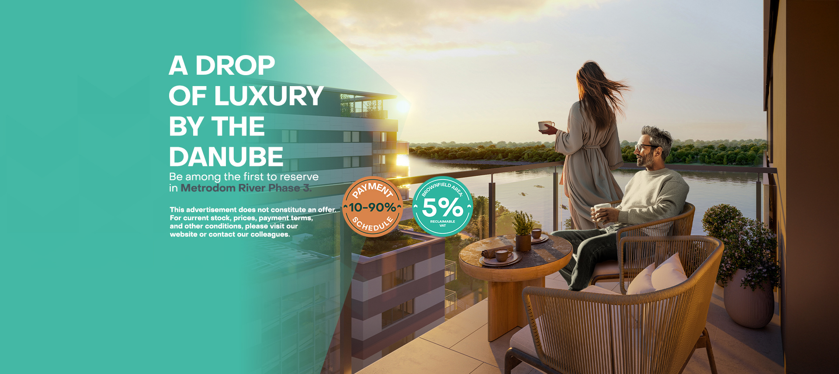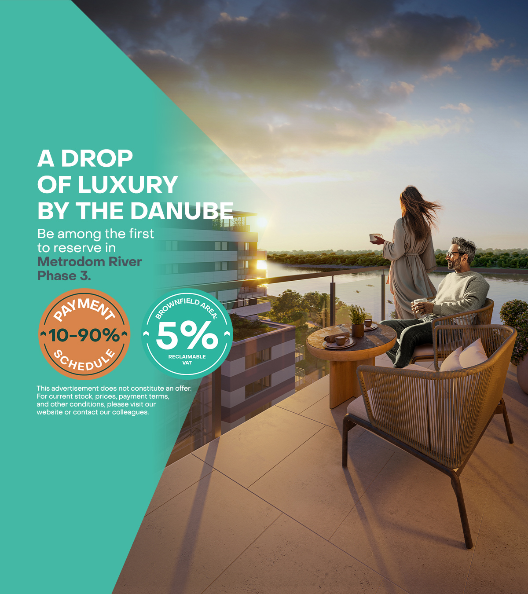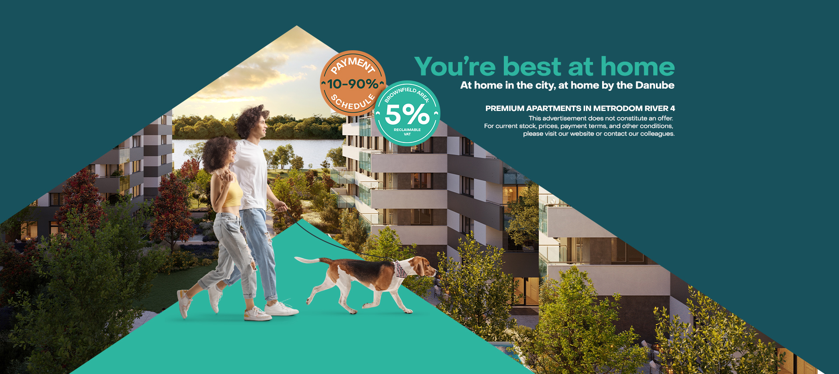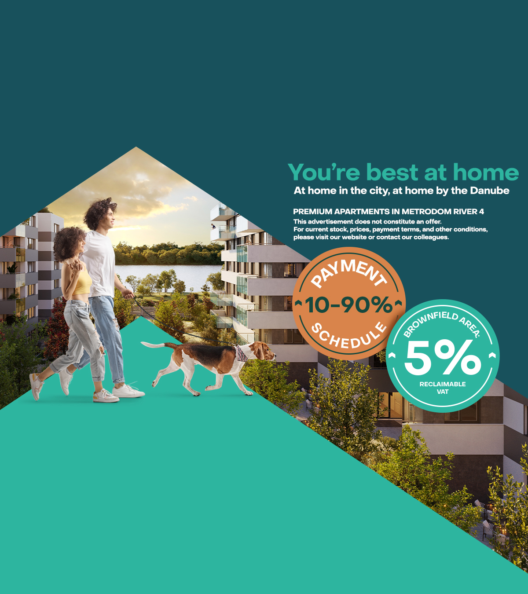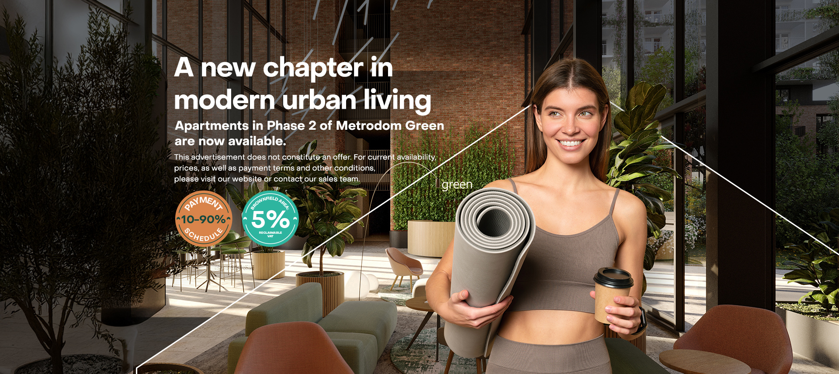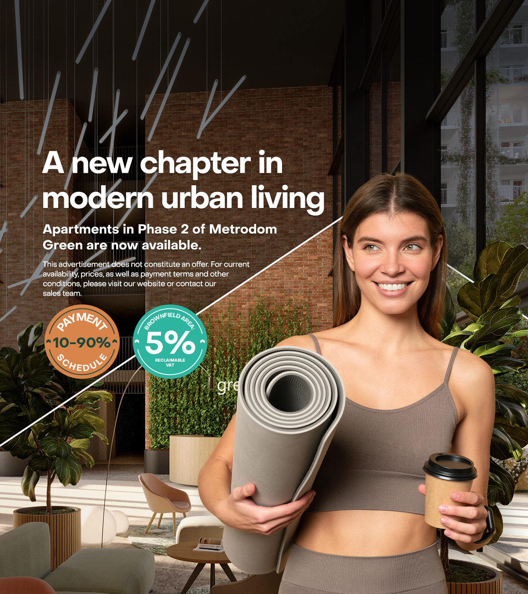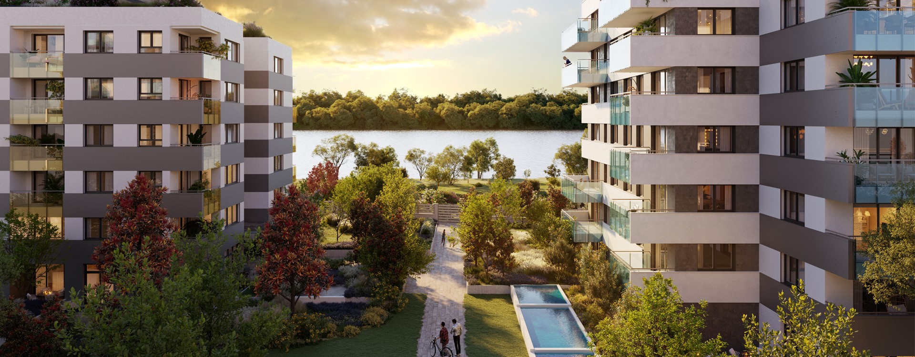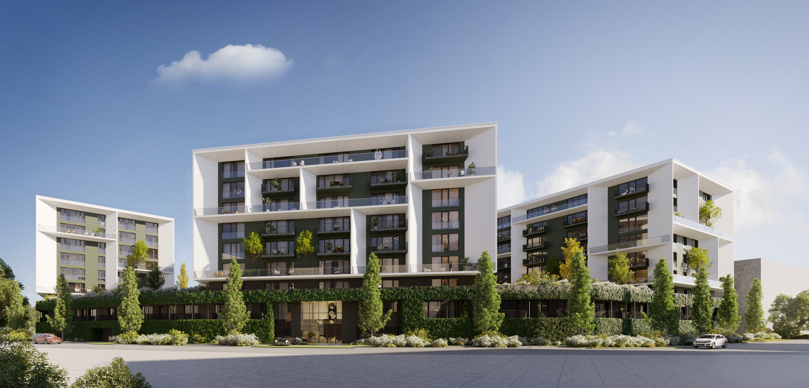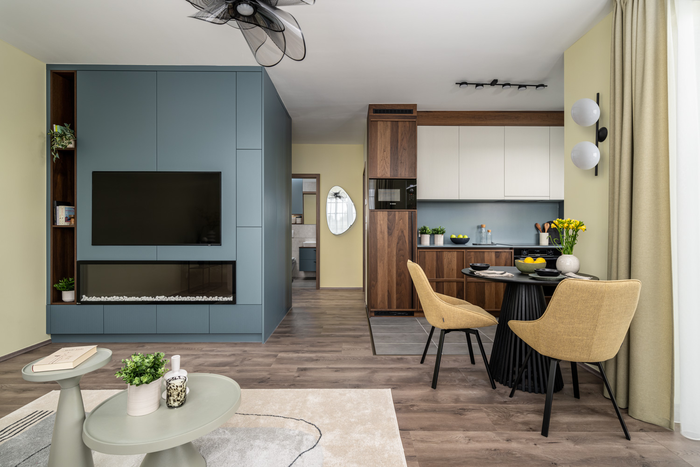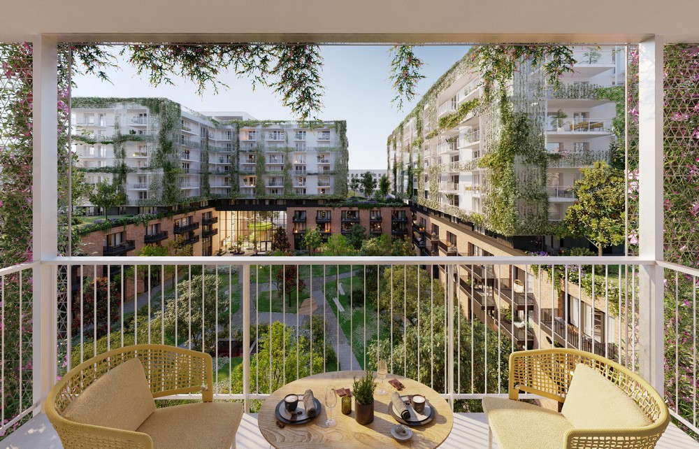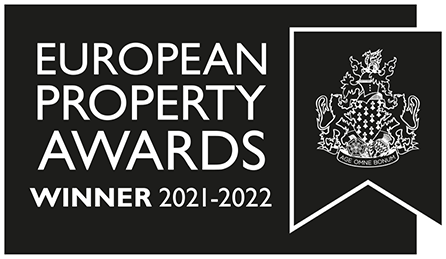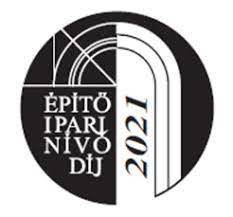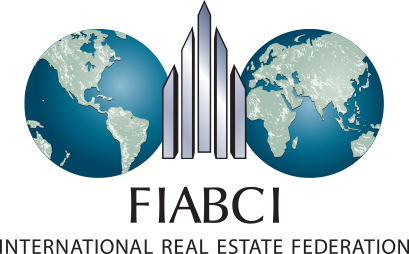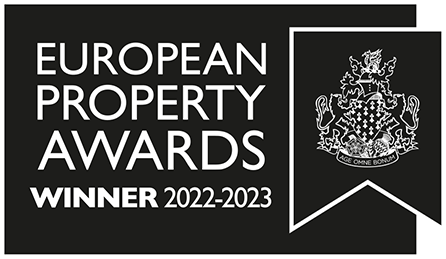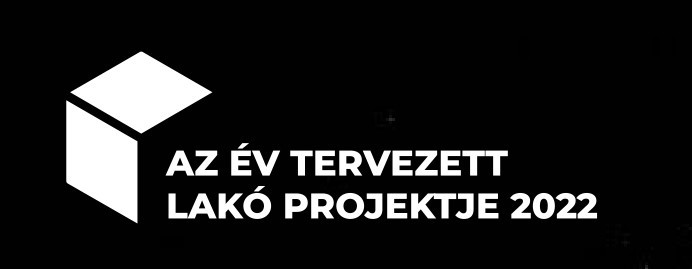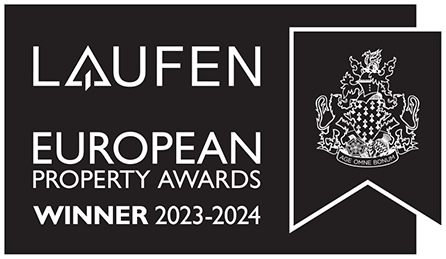residential complexes
featured apartments
why metrodom?
metrodom care
Reliability is a core value for us. To ensure that our customers can feel completely safe, we offer guarantees that make their buying experience stress-free and risk-free.
metrodom continuity
Metrodom is preparing its residential complexes not only for the present, but also for the future. In addition to outstanding architectural quality and technical content, our apartments are built with several green and innovative solutions, the benefits of which are available to all our residents from the very first moment.
metrodom community
As the technology around us evolves, so does our entire way of life. And the trends that are emerging are already being incorporated into Metrodom homes at the drawing board. Our extra services all serve the comfort, relaxation and lifestyle of our residents, and Metrodom's residential complexes are becoming genuine communities.
news
A drop of luxury by the Danube - Metrodom River Phase 3 Is Coming!
One of the most unique advantages of the Buda riverside is its direct connection to the Danube – an exclusive experience that Metrodom River offers, making it a true standout among newly built residential developments. The newly launched third phase holds special significance even within the project itself: its buildings will be directly connected to the riverside promenade, offering residents an unparalleled living experience.
read moreHoliday Opening Hours
Our sales offices will be available until December 19, and our customer service until December 23.
read moreAvailability of Our Sales Offices on December 13
Our sales offices will be closed on the upcoming Saturday working day. Our sales team will be available by phone.
read morecontact
You can enquire about our houses and apartments at any of our offices, regardless of their location.
our offices
River Sales Office
64/A Stairwell C, Door 7 Budafoki Road, Budapest 1117
+36 1 919 3276
Opening hours
By appointment only
Beat Sales Office
8 Turóc Street, Budapest 1138
+36 1 919 3323
Opening hours
By appointment only
Green Sales Office
Ground Floor 1, 12-18 Vágóhíd Street, Budapest 1097
+36 1 919 3324
Opening hours
By appointment only
Central Office
33-41 Building C, Door 1, Teve Street, Budapest 1139
+36 1 919 3333
Opening hours
Monday - Thursday: 9:00-17:00
Friday: 9:00-15:00
You can enquire about our houses and apartments at any of our offices, regardless of their location.
