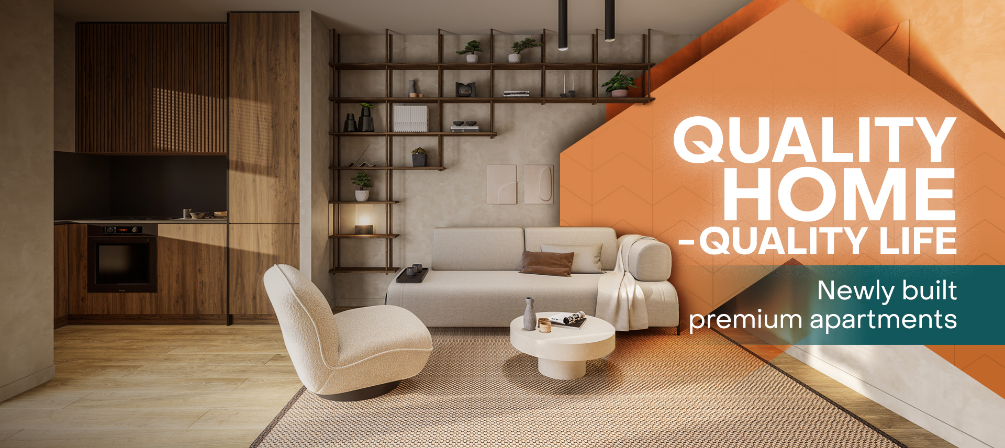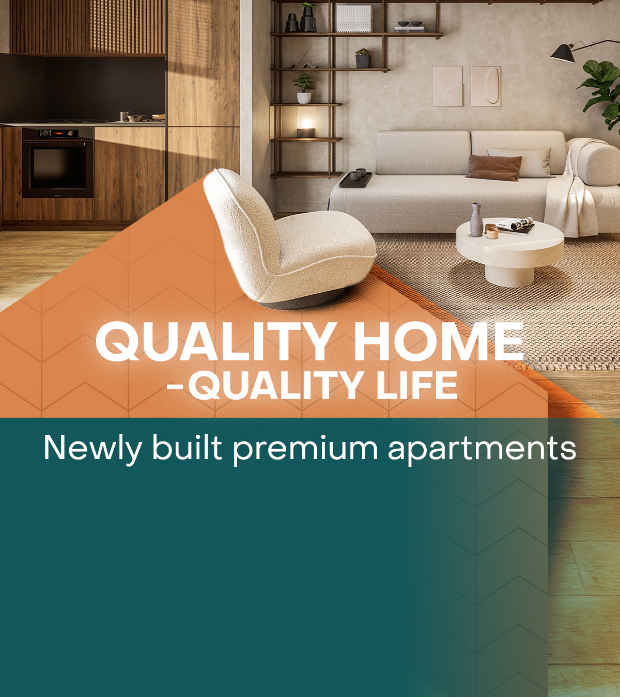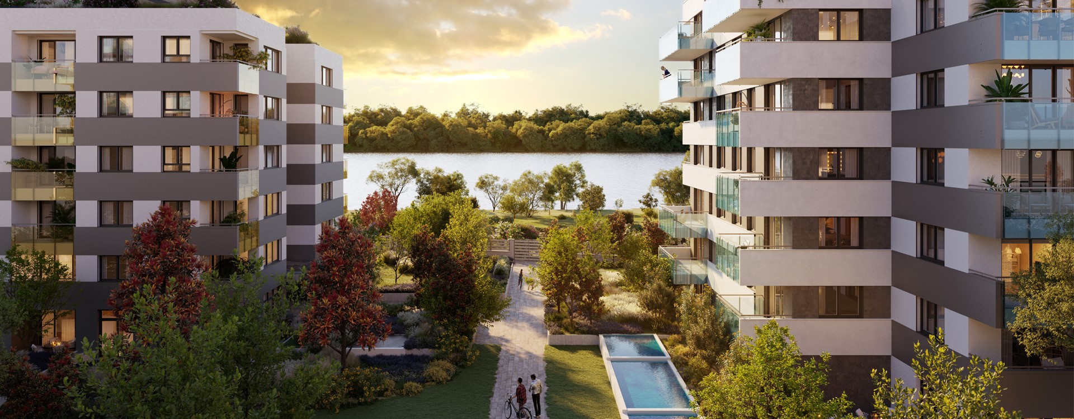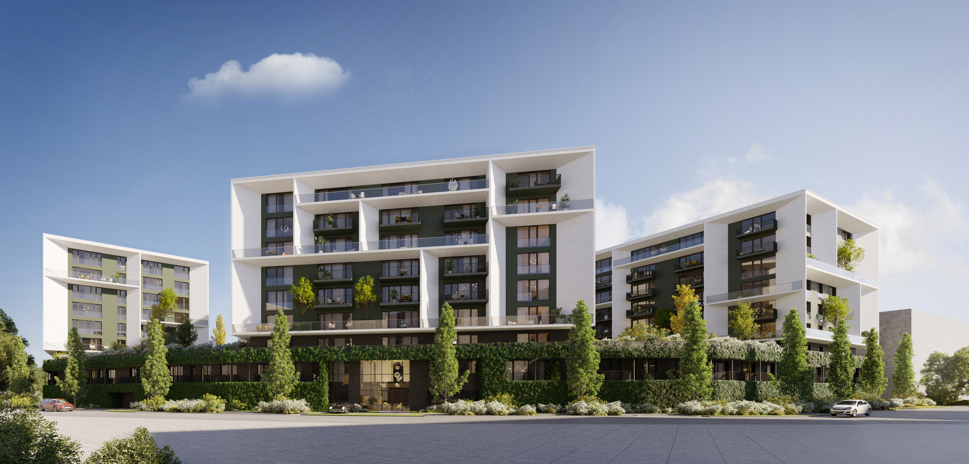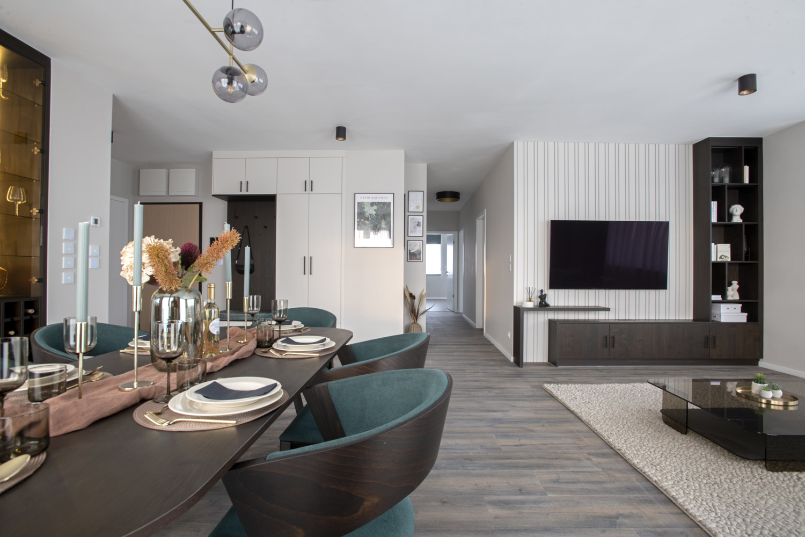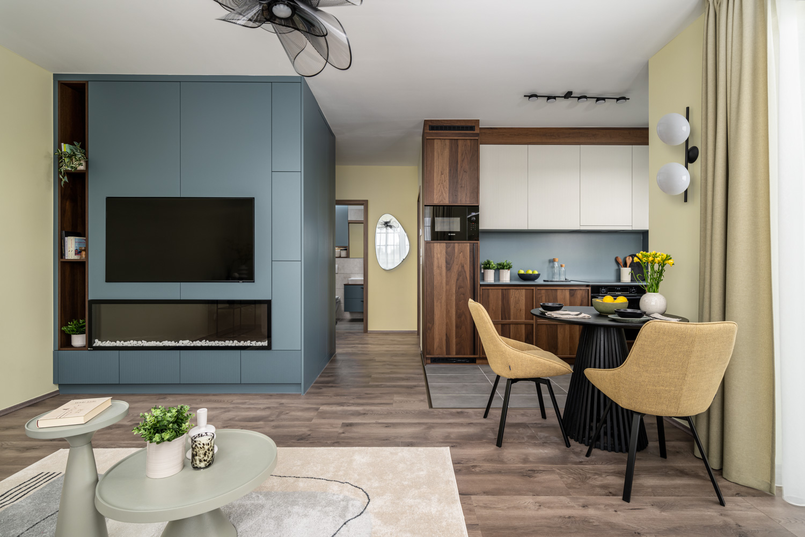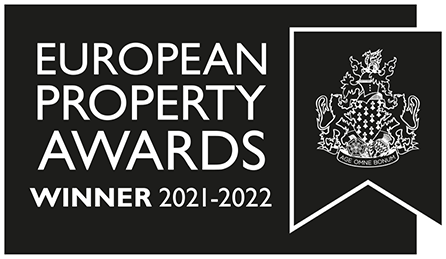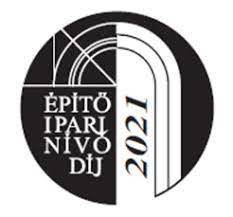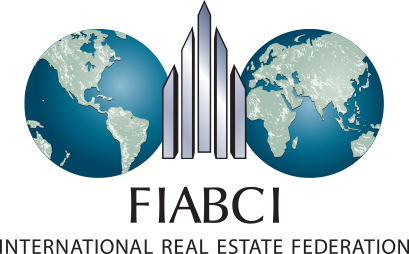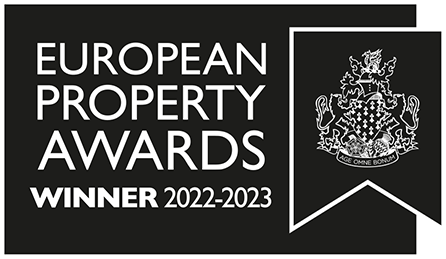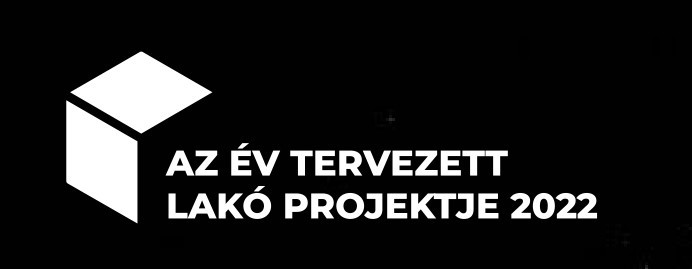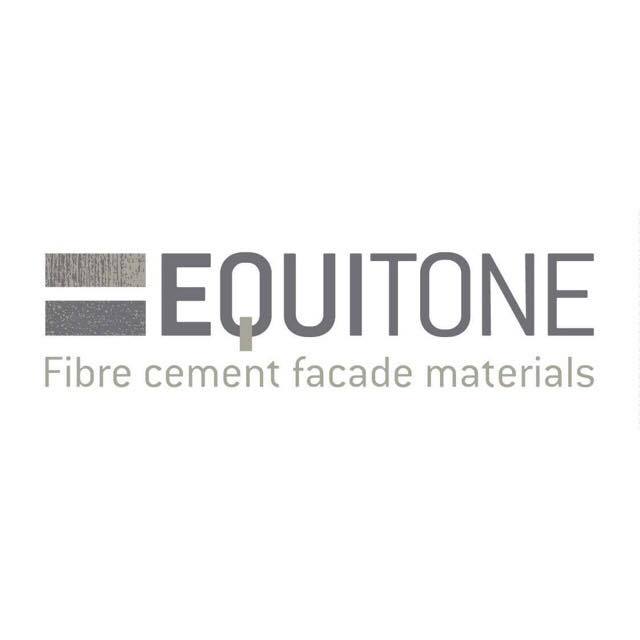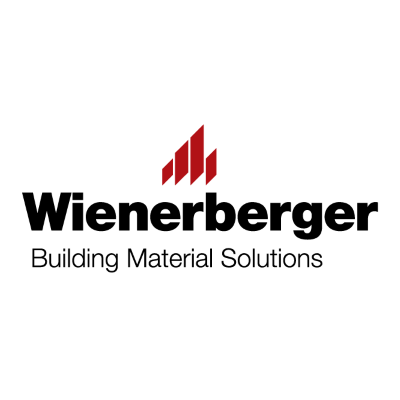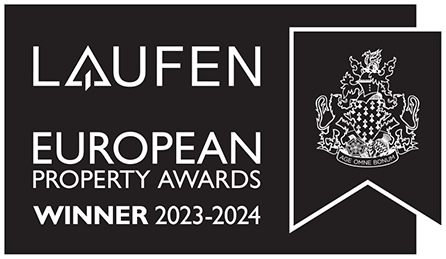residential complexes
why metrodom?
metrodom care
Reliability is a core value for us. To ensure that our customers can feel completely safe, we offer guarantees that make their buying experience stress-free and risk-free.
metrodom continuity
Metrodom is preparing its residential complexes not only for the present, but also for the future. In addition to outstanding architectural quality and technical content, our apartments are built with several green and innovative solutions, the benefits of which are available to all our residents from the very first moment.
metrodom community
As the technology around us evolves, so does our entire way of life. And the trends that are emerging are already being incorporated into Metrodom homes at the drawing board. Our extra services all serve the comfort, relaxation and lifestyle of our residents, and Metrodom's residential complexes are becoming genuine communities.
contact
You can enquire about our houses and apartments at any of our offices, regardless of their location.
our offices
River Sales Office
64/A Stairwell C, Door 7 Budafoki Road, Budapest 1117
+36 1 919 3276
Opening hours
Monday - Thursday: 9:00-17:00
Friday: 9:00-15:00
Green Sales Office
Ground Floor 1, 12-18 Vágóhíd Street, Budapest 1097
+36 1 919 3324
Opening hours
Monday - Thursday: 9:00-17:00
Friday: 9:00-15:00
Central Office
33-41 Building C, Door 1, Teve Street, Budapest 1139
+36 1 919 3333
Opening hours
Monday - Thursday: 9:00-17:00
Friday: 9:00-15:00
You can enquire about our houses and apartments at any of our offices, regardless of their location.
